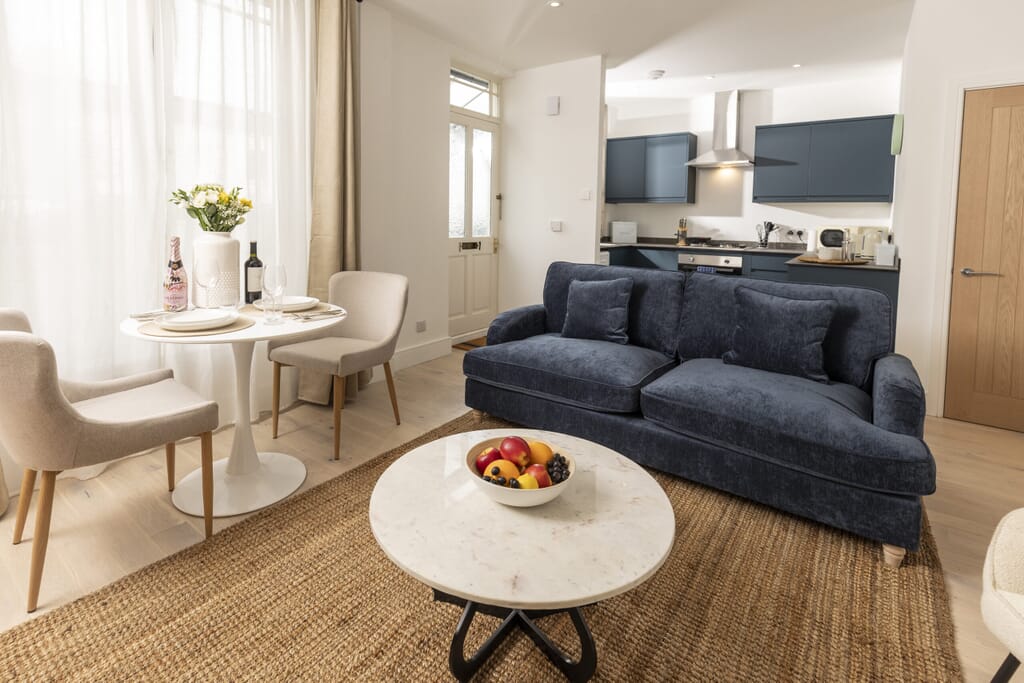4 minutes read
Introducing 33 Montpellier House
Posted by Gemma Dillon on 02/16/2023 (Updated 06/27/2023), Category: Uncategorized
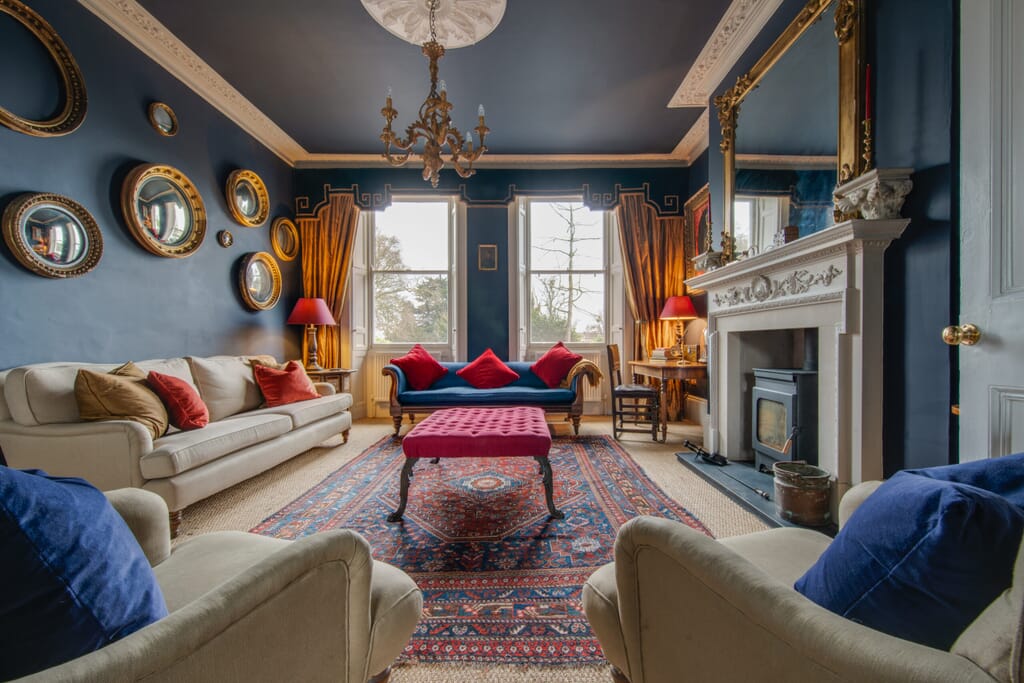
We’re excited to introduce 33 Montpellier House, a unique and spacious 5-bedroom serviced house in the heart of Cheltenham. It’s located opposite Montpellier gardens, so it is lovely to look over and has lots to do nearby. You can enjoy Montpellier Gardens as well as The Suffolks, Bath Road, The Promenade, and of course, Cheltenham High Street, which are all close by and feature a variety of bars, restaurants, and boutique shops.
About 33 Montpellier House
A unique Brittania theme runs throughout the house, with navy and red colour palettes. The warm wood, golden decor, and many antiques make this property feel like it could be within a British Countryside Manor house. This property’s British aesthetic makes it a fantastic accommodation choice for international visitors or large groups looking for a unique place to stay.
Due to the sheer number of bedrooms and bathrooms, this property would work well for large families or as a property for colleagues to share. Each bedroom has an ensuite with either a shower or bath, meaning everyone has their own space in addition to the spacious living space downstairs.
Property walkthrough
Enter the townhouse through a small gated area, up a few stairs, and into the pastel-painted townhouse. Enter the hallway, pop your keys onto the marble-topped sideboard, and take off your shoes as you prepare to take in the grandness of the decor.
To your left is the sitting room, which impacts you as soon as you take in the traditional British aesthetic of the room. The walls are royal blue, striking, but the British look of the room is created through additional red decoration from candles to cushions to painting backgrounds. The fireplace and doors are white to finish the red, blue and white design. Gold elements within the room, such as an extensive ornamental mirror and chandelier, add to the feeling of majesticness.
The drawing room is connected to the sitting room, which is thematically similar. Additional seating is available if you want to host other guests at the property. In this room is a tv tucked behind subtle cupboard doors. Above the sofa is a large antique painting that commands your attention when you enter the room. You will come across plenty of unique antique images scattered throughout the property. The property features many antiques, from mirrors to coffee tables to teddy bears!
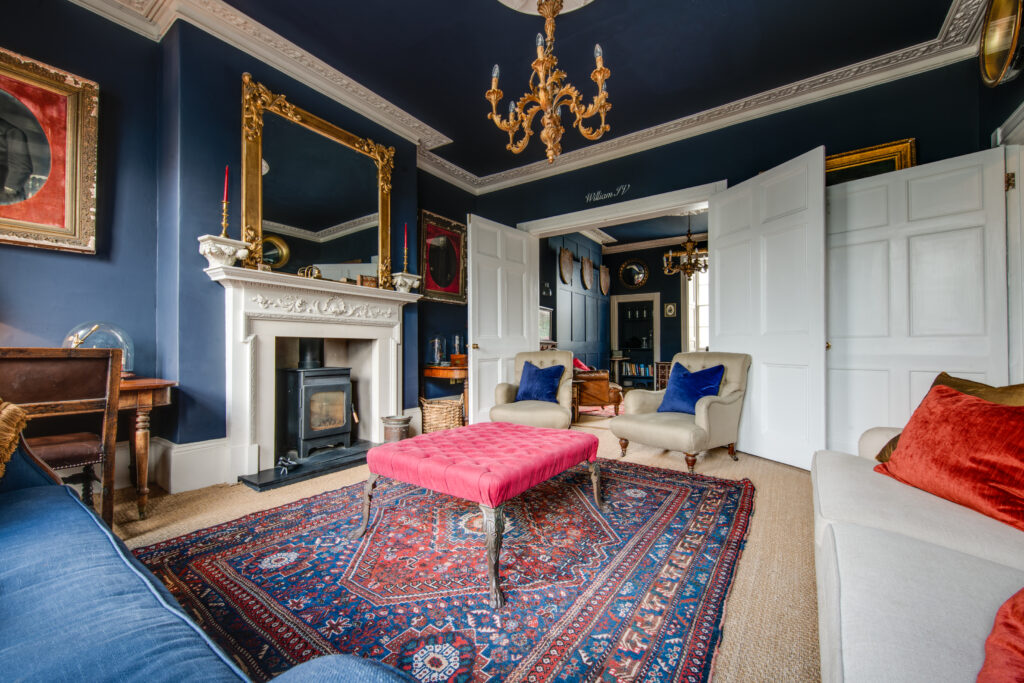
Back through to the hallway, you have the option to go through to the courtyard, which has an outdoor table and chairs, another chance to go downstairs to the kitchen diner or another to go upstairs to the bedrooms; there is also a tiny powder room which can be accessed via this hallway.
If you head downstairs, you’re greeted by a large circular dining table and a massive painting of HRH Elizabeth II. This is a fabulous room to host guests; whether for a dinner party or a games night, the circular table offers a communal environment for a fun night of hosting family or friends. There is extra seating in the form of sofas around the large table should you have additional guests. Above the table is a unique stag-antler design chandelier.
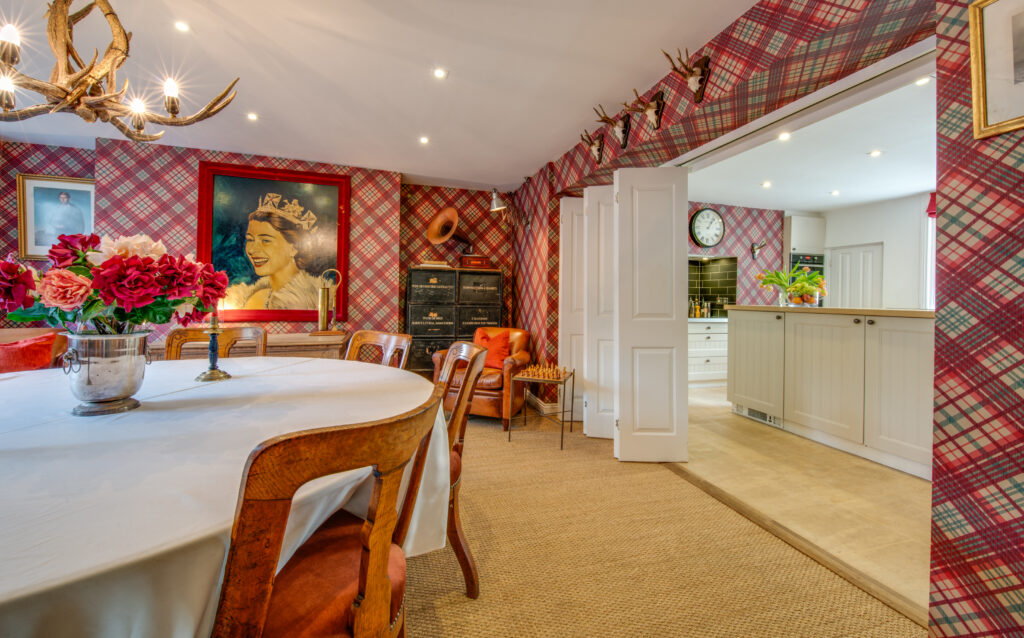
Behind the dining room is a large kitchen with a more professional chef setup than you’d expect, with a large kitchen island and plenty of countertop space. A utility room with typical kitchen amenities such as your toaster and kettle is tucked behind the kitchen.
Heading up the stairs from the original hallway, you’re met with another powder room halfway up the stairs, decorated in a deep grey colour. In this room, you’ll also find the property’s washing machine and dryer. This room also has a linen cupboard to make organising the laundry easier.
Continuing up the stairs, you have the hallway connecting to 2 bedrooms. The first bedroom has a more feminine design than other rooms so far. It has pale pink walls, some floral decoration and a large dressing table. The pink walls continue into the spacious ensuite bathroom, which has a bath and shower. This big, airy bathroom would be fantastic for a calming bath.
On the same floor is another bedroom. This one is another statement room with a large canopy bed. This room has a predominantly peacock blue colour scheme, with large blue curtains, a blue velvet step stool to access the bed, and a blue loveseat at the foot of the bed. This bedroom also features three tall windows with a fantastic view over Montpellier Gardens. It’s a lovely place to appreciate the regency feel of Cheltenham. All bedrooms within this property include an ensuite bathroom, and this bedroom is no exception.
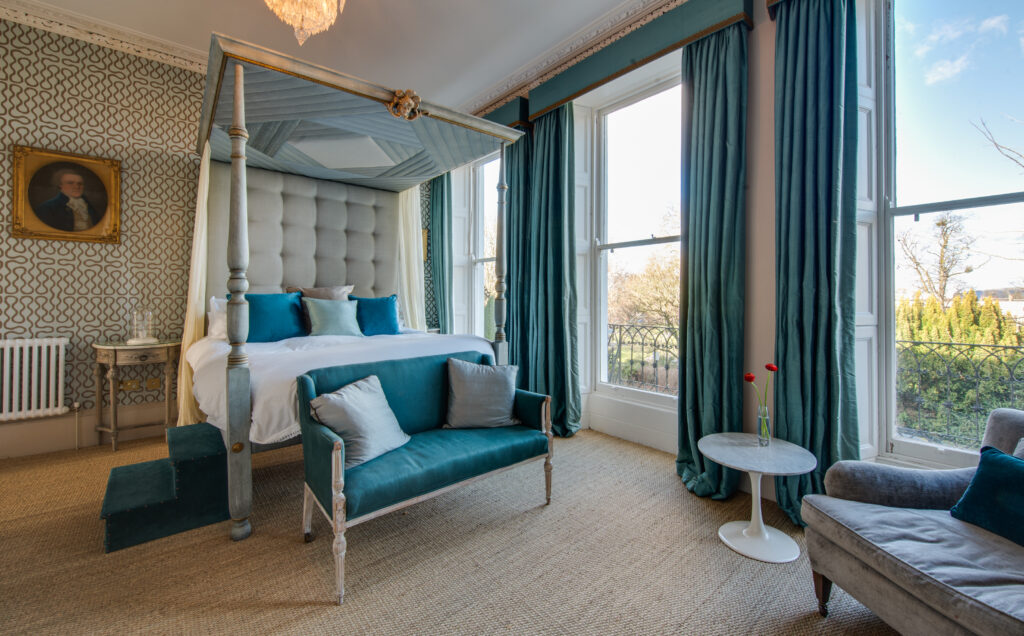
Moving up to the top floor of the building, you have the final three bedrooms. The first bedroom to your right is a double bedroom with a mid-blue colour palette throughout. The bedding, curtains and ensuite bathroom all feature this colour palette. There is a bold velvet armchair in a striking red and royal blue with a Union Jack cushion. This room’s ensuite is spacious and includes another shower/bath combo.
The bedroom next door is another room with views across Montpellier Gardens. Perhaps the most neutral of all the bedrooms, with a soft grey and white polka dot headboard and blinds. It has a mirror dressing table and floral stool to sit on when getting ready. This bedroom has an ensuite with a bath rather than a shower.
Finally, the last single bedroom has a red velvet headboard that carries around to the side of the bed against the wall. The red elements feature throughout the room. Despite being the smallest bedroom of the five, it still includes an ensuite bathroom.
This apartment has a wow factor; we can almost guarantee you haven’t been in a property like it. Even with our many apartments in Cheltenham, this one is a unique addition to our portfolio, and we look forward to hosting guests here.
Due to the size of the property, we think it would be perfect for large families or corporate stays with colleagues relocating and looking to share a house.
Article tags
You may also be interested in...
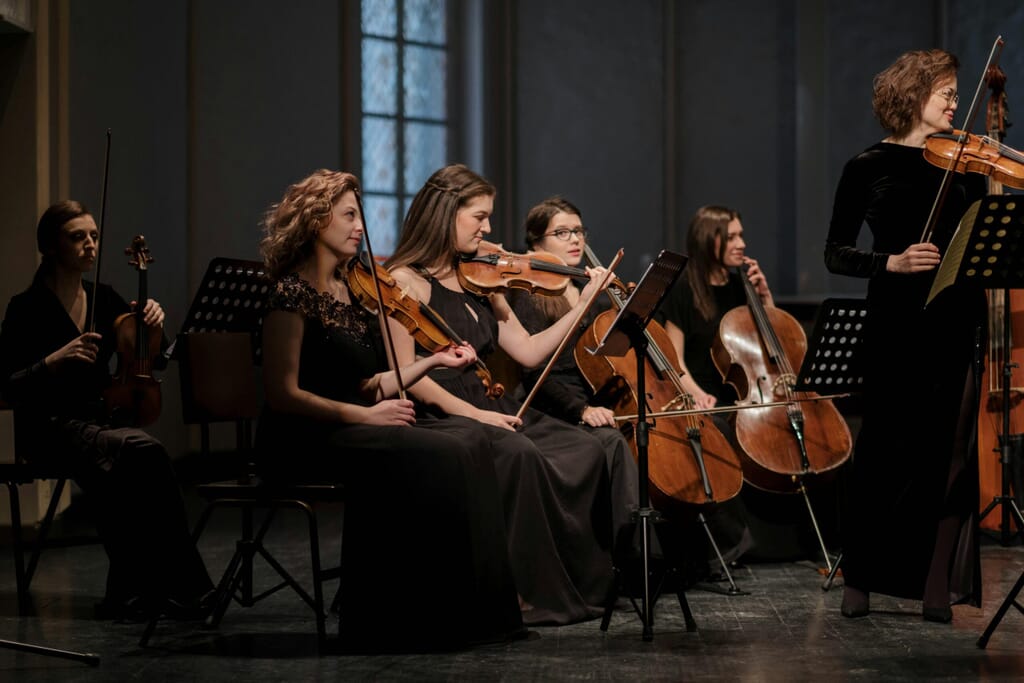
Cheltenham Music Festival 2025: Celebrating 80 Years of Musical Brilliance
Tickets for the Cheltenham Music Festival 2025 are now on sale! The festival runs from July 4 to July 12,…
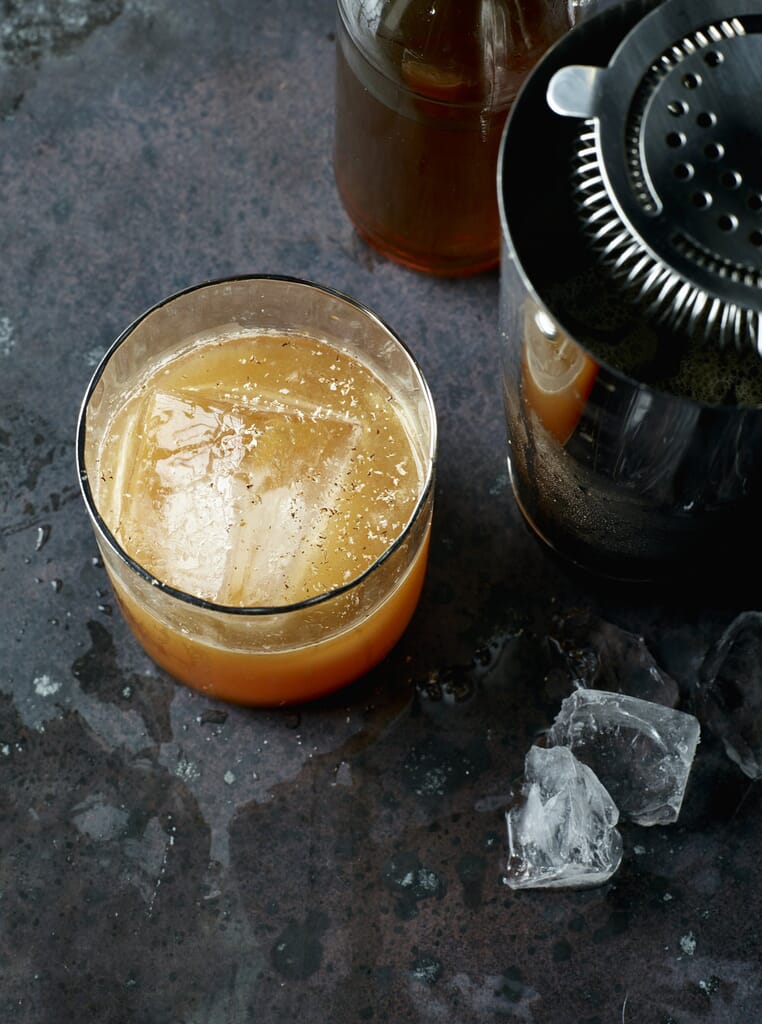
Sip, Savor, and Celebrate: Cheltenham’s Nightlife Hotspots
Cheltenham has a thriving nightlife, renowned for its cocktail and wine bars, music venues and clubs. Whether your night out…





